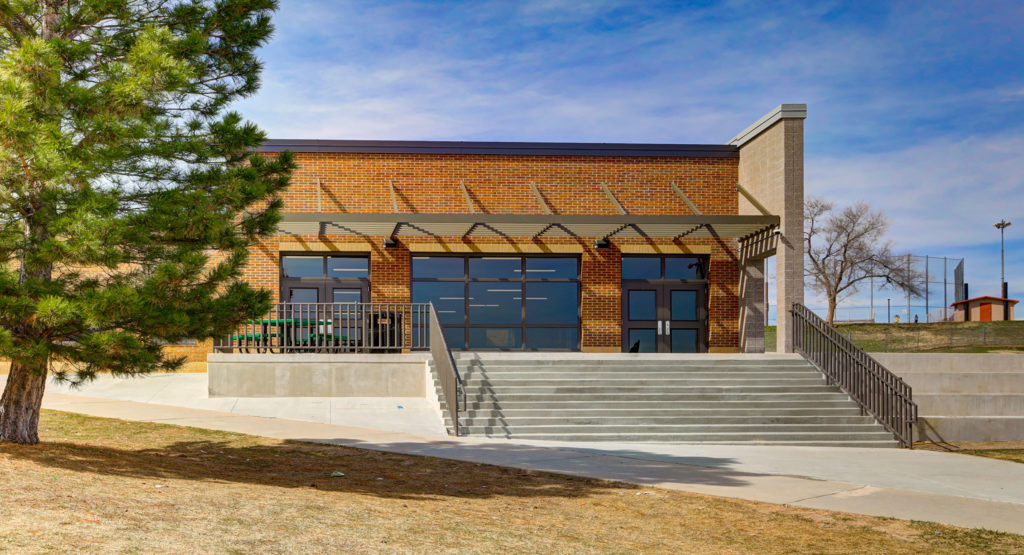Bell Middle School, Addition and Renovation
Bell Middle School in Jefferson County needed a 1,500 SF renovation and a 1,700 SF addition for classrooms and restrooms. Our mechanical team added new…

Denver Public Schools
167 Days
7,825 SF
These additions to Slavens Elementary School Addition were on both first and second floors. The first-floor requirements for falls required out-of-sequence construction, using temporary measures on such things as roof drains, resequencing of structural members, and temporary blocking and weatherproofing at windows.
The scope of second-floor classroom work entailed selective demolition, concrete, masonry, structural steel, rough carpentry, doors/frames/hardware, storefront and aluminum windows, drywall, acoustic ceilings, flooring, lockers, window treatments, fire suppression, mechanical, plumbing, electrical and low-voltage data work.
The team utilized W.E. O’Neil’s Quality Management Plan (QMP) for the project because the timeline could not accommodate rework. Plangrid ensured that all team members had real-time, up-to-date plans for the project, and the team employed pre-punch walks to minimize items for the owner’s walk.

DPS Slavens Elementary School