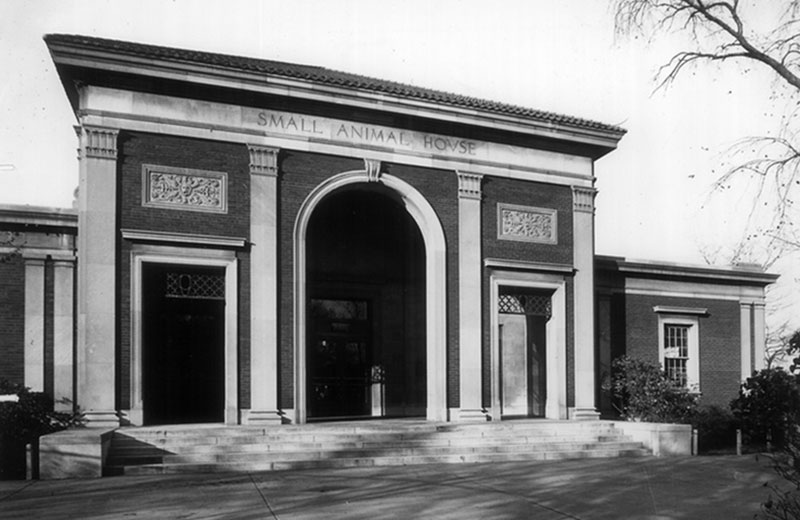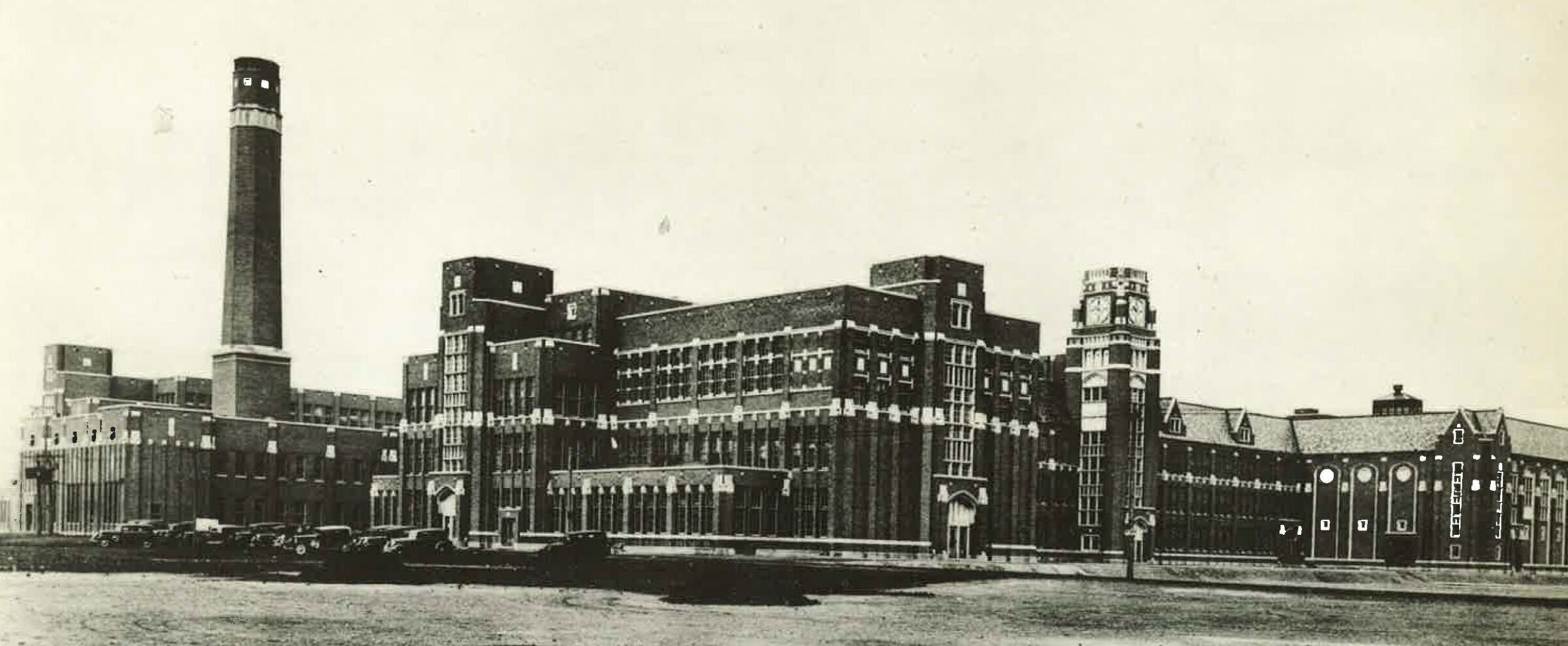Lincoln Park Zoo Primate House

The project that started it all! William O’Neil and a crew of skilled Swedish immigrant carpenters from Chicago’s north side built this 23,700 SF structure—now known as the Helen Brach Primate House—for $150,000. Designed to house monkeys, apes, pumas, and lynx, it’s still in use today and has been home to notable residents like Bushman, the western lowland gorilla who arrived in 1930 and became a zoo icon.

Education has been part of W.E. O’Neil’s story since the very beginning—from high schools to higher education and cutting-edge research institutions. Lane Tech High School, still Chicago’s largest public high school, is a prime example.
When construction was halfway done, the Great Depression hit, and the City of Chicago’s finances collapsed. The job sat mothballed for three years until 1933, when construction resumed. W.E. O’Neil got it done, even if payment came in “IOU”-type certificates that were never able to be cashed. Today, if you ask around the Chicago office, you might even see one for yourself and hear stories of the sweat, pride, and sheer perseverance poured into this project.

As part of Chicago’s Century of Progress World’s Fair, W.E. O’Neil constructed four buildings including the iconic Ford Rotunda along Lake Michigan’s shoreline. Designed by renowned architect Albert Kahn, the 10-story structure stood 130 feet tall and was inspired by a stack of gears, featuring a 92-foot-wide courtyard. Its striking art deco design and steel frame were clad in 114,000 SF of Indiana limestone. Inside, exhibits highlighted Ford’s innovations in transportation and human progress, drawing millions of visitors during the fair’s two-year run.
After the fair, the Rotunda was relocated to Dearborn, Michigan, serving as Ford’s visitor center and becoming one of the most popular tourist attractions in the country — cementing its legacy as both an architectural and cultural landmark.

Renovation and restoration have long been cornerstones of W.E. O’Neil’s work, breathing new life into historic structures. By the 1980s, Chicago’s beloved French Baroque theater was a shadow of its former self—neglected, infested, and facing demolition. W.E. O’Neil led the effort to restore it to its 1930s grandeur, uncovering original details like the ornate inner lobby promenades, hidden under drop ceilings since the 1950s. The exterior facade was meticulously restored, and seating was expanded to 3,600.
On September 10, 1986, the theater reopened with a gala performance by Frank Sinatra. As Bill O’Neil recalls, Sinatra paused after taking stage, captivated by the transformation, and asked the audience for a standing ovation for the contractor. “We were speechless.”

At 10,500 feet on Mount Graham’s Emerald Peak, W.E. O’Neil completed two telescope facilities: the Thomas J. Bannan Astrophysics Facility for the Vatican (yes, that Vatican!) and the Submillimeter Telescope for the University of Arizona.
The site brought serious challenges—remote, steep, and freezing even in summer. Equipment traveled 27 miles up rugged roads, with the final stretch a narrow, one-way climb. Concrete was mixed at the mountain’s base, with cement hauled separately and poured on-site. Against the altitude and terrain, the team pulled it off, bringing precision and care to one of the most challenging builds of our history.

In the construction industry, attention to detail is everything—especially for clients at the forefront of advanced technologies. The DirecTV LA Broadcast Center was an early standout for W.E. O’Neil, a multi-phased project delivering a state-of-the-art facility critical to DirecTV’s satellite operations.
The complex required precise execution to support cutting-edge broadcasting infrastructure, ensuring seamless transmission for millions of viewers. This achievement set the bar for future projects in advanced technology, showcased W.E. O’Neil’s ability to meet innovation with craftsmanship, and led our expansion into the advanced industry market with more high-tech work and data centers.

W.E. O’Neil partnered with the Rincon Band of Luiseño Indians for a multi-phase casino project in San Diego County. The first phase, marking CEO John Finn’s inaugural project at O’Neil, featured a 21-story, 459-room hotel tower. Several future phases and additions followed.
A premier gaming and resort destination, Harrah’s Rincon boosted the tribe’s overall financial success. For O’Neil, the project established relationships with gaming leaders which flourish today across the country and earned accolades like the 2005 American Gaming Association’s Contractor of the Year and Best Construction Project for a Tribal Casino and Resort.

A testament to W.E. O’Neil’s self-perform concrete division, the team built an underground enclosure at Chicago’s Museum of Science and Industry to preserve the historic U-505 submarine—the only intact German U-boat on display in the United States.
The 252-foot-long submarine was carefully transported across a closed Lake Shore Drive before its watertight home was constructed just below Lake Michigan’s water table. Anchored by monolithically poured concrete walls, this complex build ensures the U-505 remains a powerful piece of history for generations to come.

Over the past 26 years, W.E. O’Neil has built lasting relationships with its Tribal Nation partners. The Tohono O’odham Nation Cultural Center, our entry project into the tribal market in Arizona, is a striking expression of the Nation’s enduring legacy. The 38,000 SF facility features museum-quality exhibit spaces, classrooms for teaching and demonstrations, archive space, and dedicated areas for tribal elders.
Designed to reflect the Tohono O’odham’s deep connection to their land, each interior space flows seamlessly to an exterior space, harmonizing with the surrounding desert landscape.

In the heart of downtown Chicago, W.E. O’Neil delivered a 400,000 SF, four-story retail podium sitting atop a 340,000 SF, four-level below-grade transportation hub. The project was an engineering marvel, built atop a maze of active underground systems, including the CTA Red and Blue Lines, freight tunnels, utility pathways, and a critical ComEd vault that powers much of downtown.
To tackle the challenge, W.E. O’Neil implemented a unique top-down construction method, building above and below grade simultaneously—a feat of precision and coordination. The result: a seamless integration of shopping, transit, and engineering ingenuity in one of Chicago’s most complex urban spaces.

A true pinnacle of W.E. O’Neil’s hospitality work, the Ritz-Carlton Dove Mountain is a five-star desert retreat that blends luxury with the rugged beauty of the Southwest. Spanning 310,000 SF, the resort includes a five-story hotel and 26 detached casita suites, featuring 227 guest rooms in total.
Designed with finishes that honor the desert’s natural charm—mud adobe walls, mesquite flooring, and flagstone—it’s as striking as it is serene. And for a splash of fun? The resort boasts Tucson’s longest water slide at 205 feet. Recognized among Forbes’ “Most Luxurious” hotels and spas in 2018, this project remains a standout achievement in O’Neil’s portfolio.

W.E. O’Neil Texas proudly brought Endeavor Real Estate Group’s vision to life with a five-story, 133,000 SF creative office in the heart of East Austin. As the first building in Texas to feature a cross-laminated timber (CLT) hybrid structural system, it achieved LEED Gold certification and set a new benchmark for sustainable workplace design. With sweeping views of downtown, column-free interiors, and advanced green systems, the project blends innovation, functionality, and environmental stewardship.
Recognized with numerous awards and national media coverage, this milestone development continues to inspire the future of mass timber construction in Texas.

On a 10-acre site in Boulder, Colorado, W.E. O’Neil transformed a former lumberyard into S’PARK, a vibrant mixed-use community. Featuring residential, office, and retail spaces, the development prioritizes sustainability and thoughtful placemaking. It was one of the first projects in Colorado to achieve LEED Silver certification under LEED v4 Neighborhood Development, a milestone in environmentally conscious design.
Bringing new life to an underutilized site, S’PARK sets the tone for an interesting and connected lifestyle community—one that will be a dynamic and successful cornerstone for years to come. The project was a big leap in demonstrating our ability to take on complex and larger projects in Colorado.

Nestled atop a stunning 44-acre domed site with panoramic views of the Cumberland Rivers, Bells Bluff is a 402-unit apartment community that blends modern comfort with nature.
W.E. O’Neil partnered with Southeast Venture, a valued repeat client, to bring a multi-million-dollar multifamily development project to life. Leveraging our expertise in building on challenging terrain, the development features 17 four-story wood-frame buildings and a variety of amenities, including walking trails, a dog park, a fitness facility, fire pits, and outdoor kitchens with grills, and an outdoor exercise stations. Residents can also enjoy two resort-style pools overlooking the river.

W.E. O’Neil continued its strong presence in higher education with Spruce Hall, a modern student housing project at the Colorado School of Mines. Located in Golden, Colorado, the four-story, 91,000-square-foot building provides state-of-the-art residential spaces designed to support the student experience.
Spruce Hall combines contemporary amenities with sustainable construction, earning LEED Gold certification for its efficient and environmentally conscious design. A vital addition to the campus, it reflects W.E. O’Neil’s ability to build thoughtful spaces that meet the needs of today’s students while contributing to a university’s long-term vision.

A notable project for our Austin team, this boutique, Class A office building was designed and built specifically for artisan jeweler James Avery. In total, the steel and cross-laminated timber (CLT) structure encompasses 39,000 SF. 23,000 of this is used by James Avery for office space, and 16,000 of was made available for lease.
The building features a second floor outdoor patio, as well as common areas and break rooms throughout. The project, which was constructed on nine acres of land, also included the creation of walking paths and outdoor gathering spaces.

W.E. O’Neil’s Denver office is committed to sustainability and cutting-edge energy-efficient methods, and Boulder Commons II exemplifies that vision. Designed to achieve Net Zero Energy (NZE) use, the building generates as much energy as it consumes, returning power to the grid through technologies like heat recovery systems, photovoltaics, and energy-efficient construction methods.
From its high-performance building envelope to innovative mechanical systems—including harvesting heat from sanitary sewer lines—every element contributes to its NZE goal. This forward-thinking mixed-use development, featuring office and retail spaces, highlights W.E. O’Neil’s role in building a greener, more sustainable future for Boulder.

W.E. O’Neil’s largest project in California at the time of its build, West Edge is a massive 1.35M SF mixed-use development in the heart of Los Angeles. Combining retail, state-of-the-art office space, and over 600 luxury residential units, it’s a vibrant hub of modern urban life.
The project also features a four-level below-grade parking structure and striking design elements that seamlessly blend form and function. A true milestone, West Edge is one of many projects with national repeat partner Hines, and highlights W.E. O’Neil’s expertise in delivering large-scale, complex developments that shape the future of city living.


From iconic landmarks to cutting-edge facilities, these signature projects showcase W.E. O’Neil’s 100 years of craftsmanship, innovation, and trusted partnerships—building dreams, one project at a time.
