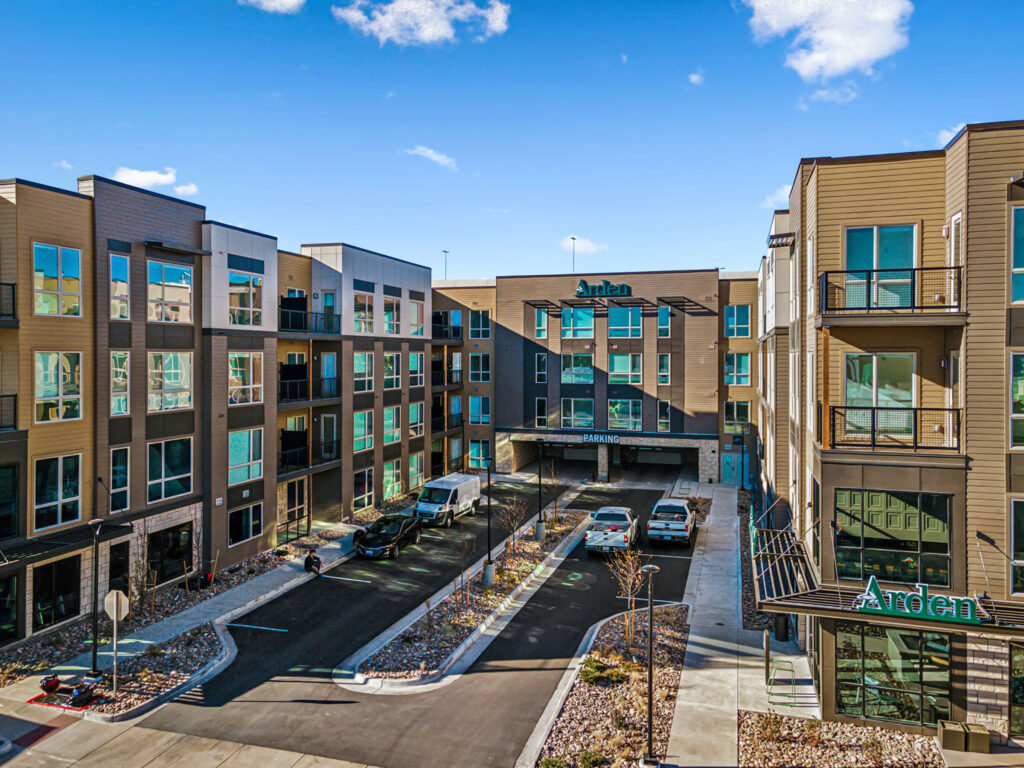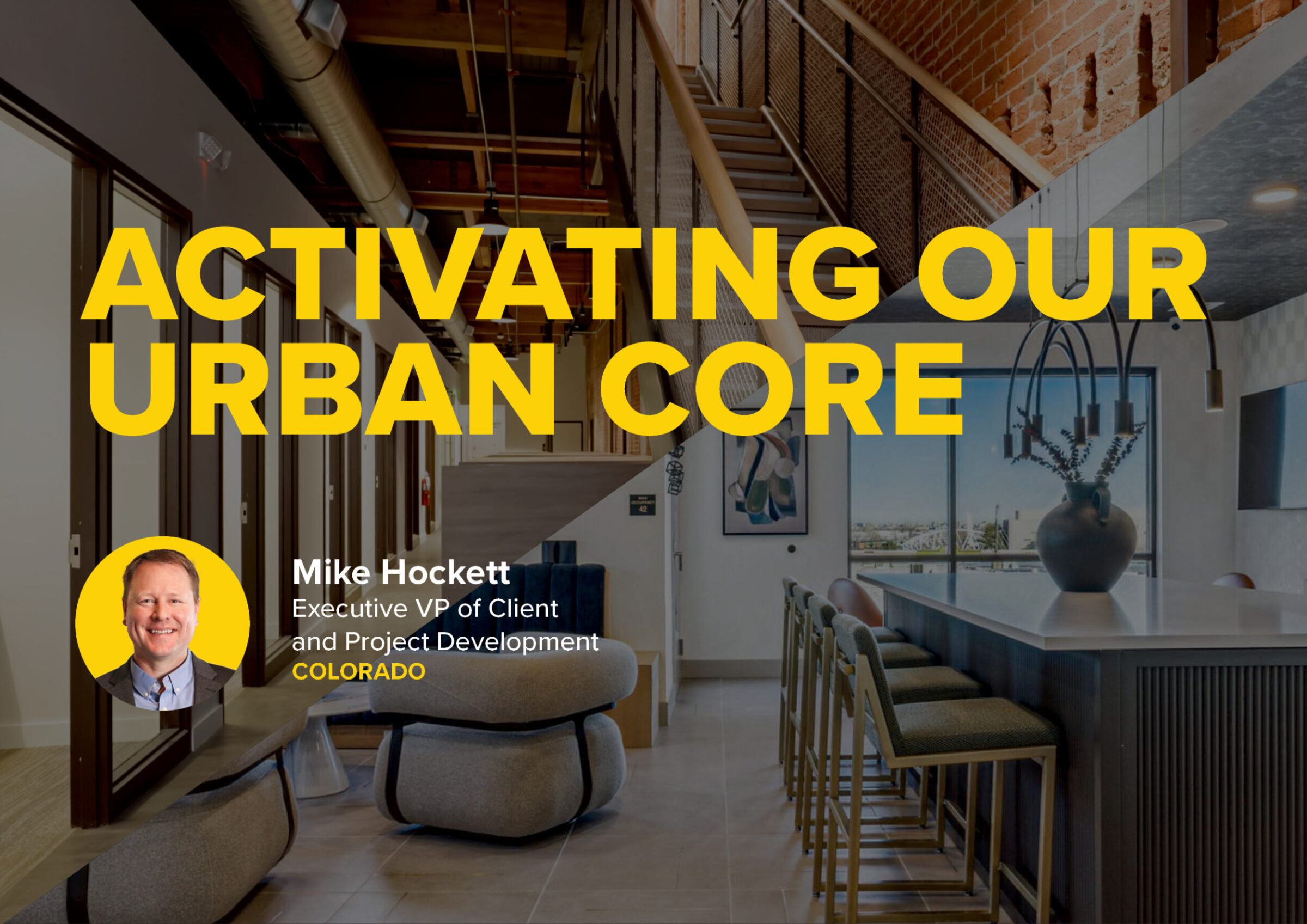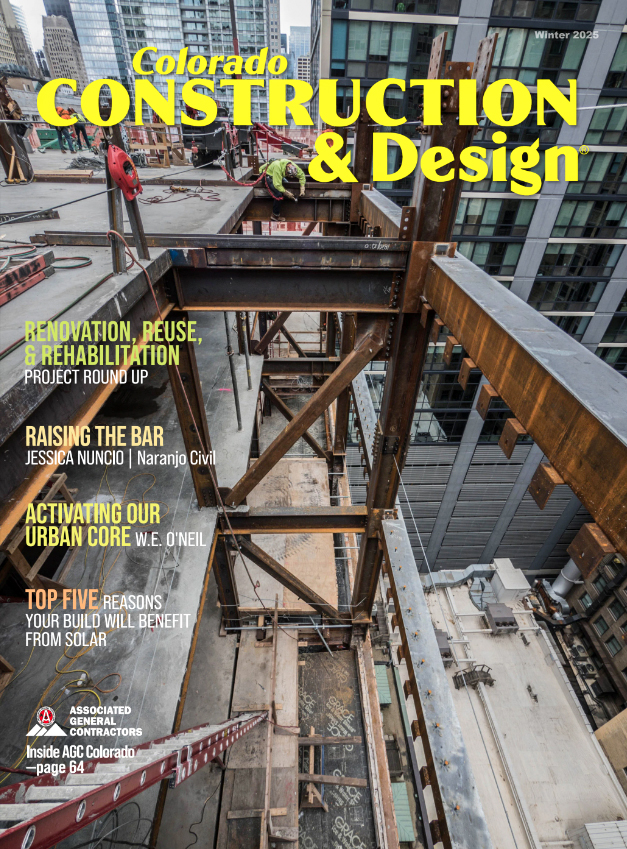
W.E. O’Neil Completes 302-Unit Multifamily Development in Denver, Colorado
Arden Englewood, a transit-oriented multifamily development near downtown Denver, is ready to welcome its first residents!
Our Industry
Colorado Construction & Design tapped Mike to share his insights.


Cover feature: “Activating Our Urban Core” (Winter 2025)
Colorado Construction & Design tapped Mike Hockett (Executive VP, Client and Project Development, Colorado) to share his expert insights in Activating Our Urban Core: Challenges and Solutions in High-Rise Office-to-Residential Conversions.
Mike highlights some critical challenges that require re-evaluation, strategic thinking, and innovative solutions to ensure a successful transition converting high-rise office buildings into lively residential spaces.
Extensive MEPF System Revamp
One of the primary challenges in this conversion is the complete overhaul of mechanical, electrical, plumbing, and fire systems (MEPF). Transitioning HVAC from centralized office setups to individualized residential systems demands innovative solutions to fit older building layouts while ensuring efficient climate control. Electrical upgrades are necessary to support increased residential power needs, and plumbing must be redesigned to accommodate modern fixtures and water usage, often requiring rerouting and new connections.
Structural Modifications
Transitioning from an office layout to a residential space involves reconfiguring load-bearing elements, such as columns and floor plans, to balance open office designs with compartmentalized residential layouts. Adjusting weight distribution necessitates close collaboration with structural engineers to maintain the building’s integrity and safety throughout the renovation.
Outdated Facades
Upgrading the building envelope presents considerable challenges. Many older office buildings have outdated facades that require modernization for both aesthetic and energy efficiency. Enhancements may include replacing or enhancing windows to improve natural light and insulation, reinforcing weatherproofing to protect against environmental factors, and ensuring compliance with current energy standards for long-term sustainability.
Safety and Building Code Compliance
Ensuring life safety and building code compliance adds another layer of complexity to the conversion process. Adapting office layouts to meet residential codes requires reconfiguring egress routes and accessibility features, including modifying vertical circulation to comply with ADA standards. This involves creating accessible pathways and units while upgrading fire safety systems with advanced sprinklers, alarms, and emergency exits to enhance overall safety.
Zoning and Permitting Processes
Managing zoning and permitting is a critical part of the conversion process. Early collaboration with city officials and planning authorities is essential to streamline approvals, address regulatory concerns, and facilitate a smoother transition.
In summary, converting high-rise office buildings into functional and attractive residential spaces is a complex yet achievable endeavor.
Success depends on a thoughtful, strategic approach and the collaboration of key stakeholders—including architects, engineers, urban planners, and city officials. Their collective efforts ensure that these conversions are both feasible and sustainable, ultimately contributing to the vibrancy of urban living environments.
Read Mike’s full article in the Colorado Construction & Design Magazine, Winter 2025 issue here.