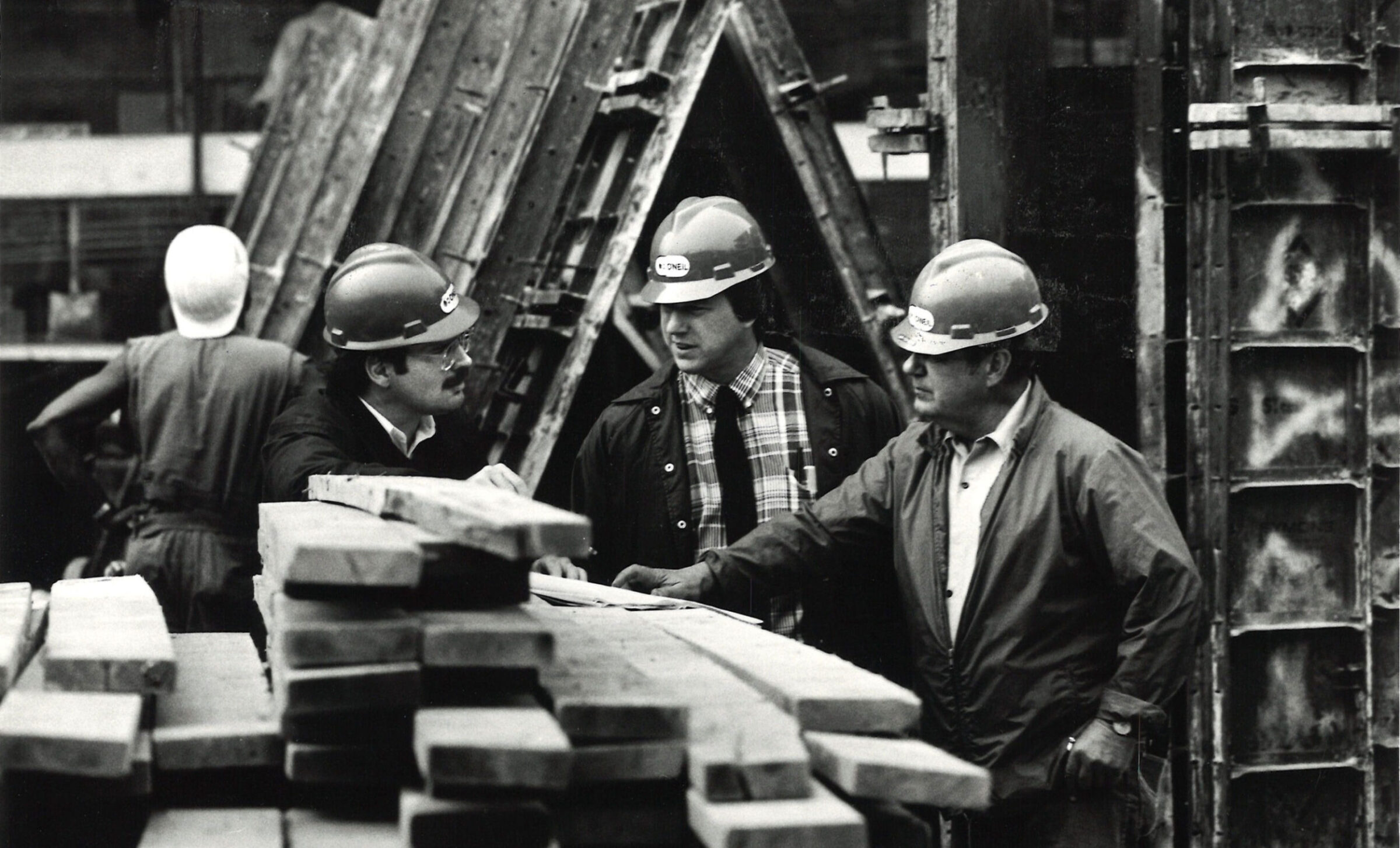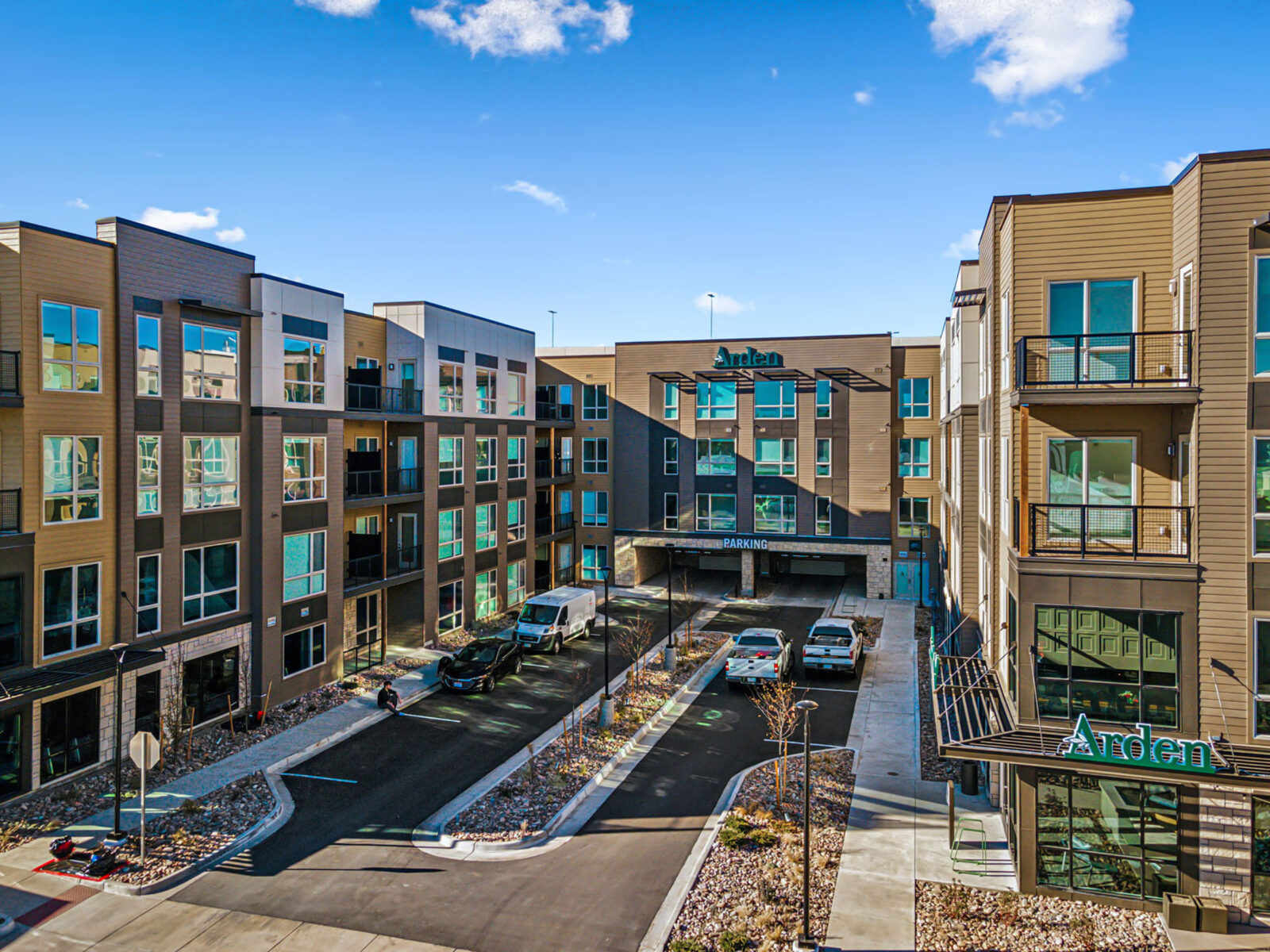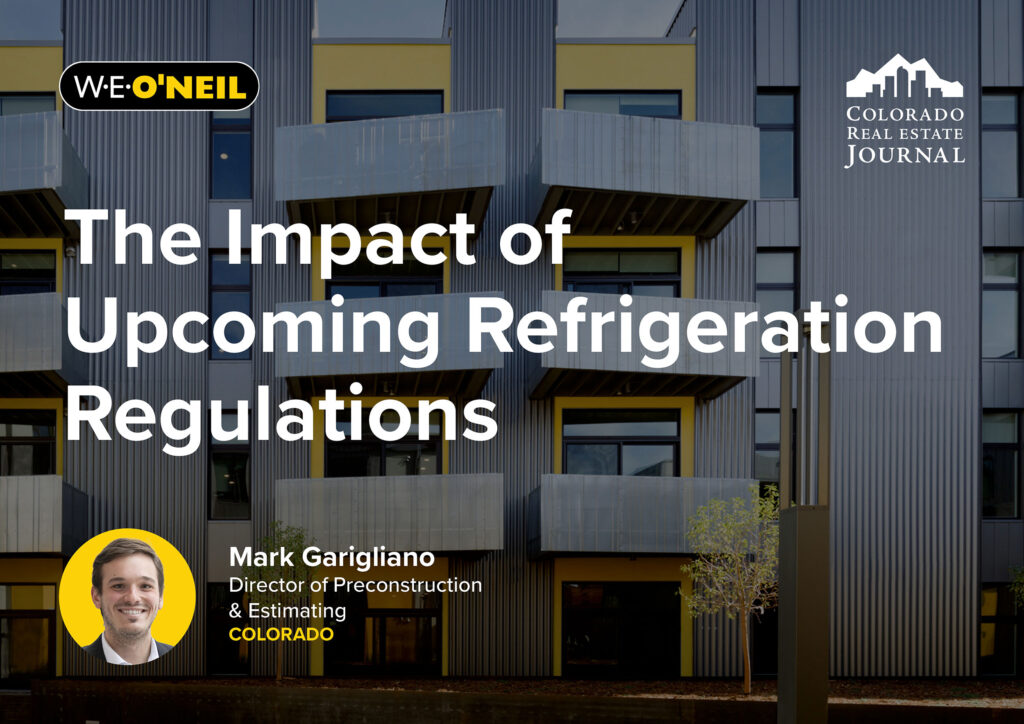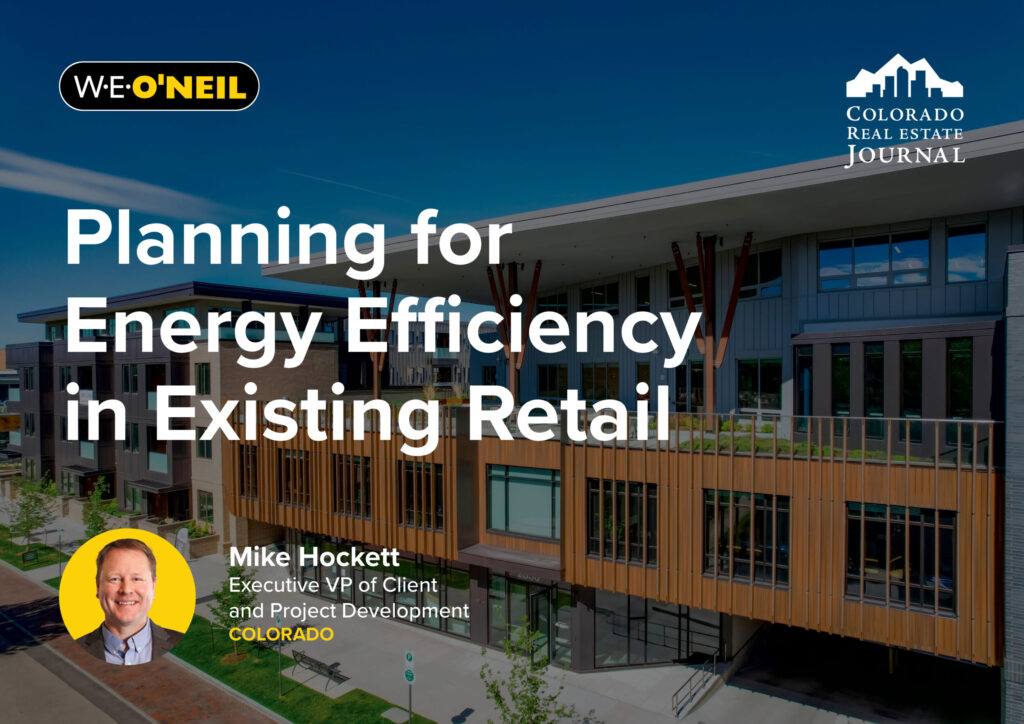Arden Englewood Apartments, a 302-unit multifamily development project with one of our longtime partners, Fifield Companies, is poised to become a vibrant residential hub. As Joe Pitsor, Vice President at Fifield Companies, shared in an article published by Mile High CRE, “Arden brings to Englewood a level of luxury and convenience that is unparalleled in the area and on par with upscale buildings in the city center, offering a value proposition that aligns with the rise of renters broadening their searches beyond downtown.”
“Despite significant materials and labor cost escalations, W.E. O’Neil brought the project within budget and started within the owner’s preferred time frame,” shared Matt Hoster, President (Colorado). Matt recognizes the dedication and commitment of our employee-owners and our partners in the success of this completion. The development was designed by KTGY and backed by an extensive project team, including Harris Kocher Smith as the civil engineer, Studio 10 Interior Design as the interior designer, Norris Design as the landscape designer, Anchor Engineering & Inspection, Inc. as the structural engineer, and Latimer Sommers & Associates as the MEP engineer.
Despite significant materials and labor cost escalations, W.E. O’Neil brought the project within budget and started within the owner’s preferred time frame.
Matt Hoster, President (Colorado)
Arden Englewood is a transit-oriented multifamily development featuring a four-story residential building and a six-story parking structure with 440 spaces. Located within walking distance of two light rail stations, it offers convenient access to downtown Denver. The project also involved extensive site work, including demolition, utility upgrades, landscaping, and reconfigured pavements. The residential building surrounds a central parking garage and two interior amenity courtyards.
Reference: Mile High CRE. (2025, February 13). Transit-oriented development welcomes first residents. Mile High CRE. https://www.milehighcre.com/transit-oriented-development-welcomes-first-residents








