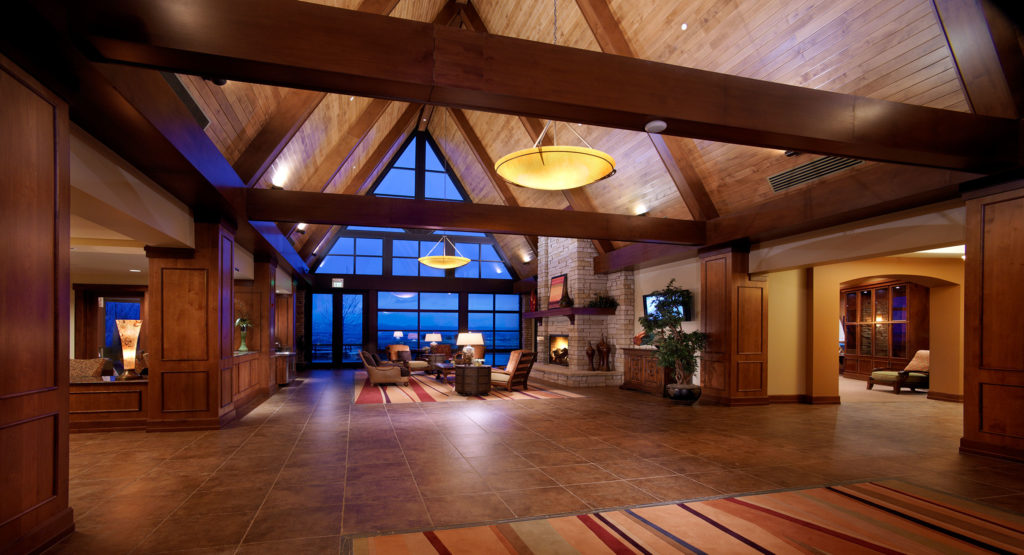Anthem Aspen Lodge Adult Recreation Center
The goal for Aspen Lodge was to provide residents of the 55+ Anthem Ranch community with a building that would embody all one would expect in a retreat.…

Dominium Inc.
19 months
Building 261,000 SF | Garage 34,000 SF
CMAR
Centennial Crossings, an affordable senior living complex, was conceptualized and built specifically for individuals 62 and older. This facility is nestled within a seven-acre site with a total of 209 units across 261,000 SF. The main building is a four-story wood-framed structure that features a below-grade garage spanning an expansive 34,000 SF.
This new community embraces affordable living practices, sophisticated design, and a commitment to cultivating a warm and inviting atmosphere. Its thoughtfully designed one- and two-bedroom apartment homes have open floor plans, energy-efficient appliances, designer lighting, private patios, walk-in closets, and more. Some floor plans are designed to accommodate the needs of physically challenged residents.
To facilitate an on-time delivery despite supply chain issues, the W.E. O’Neil team completely re-sequenced the construction of the facility on multiple occasions. At one point, we tactically split the building in half to accommodate a supply chain issue with roof trusses. Then at another point, our team pivoted to a bottom-up plan to prioritize available work and accelerate electrical rough-in before roofing began.
